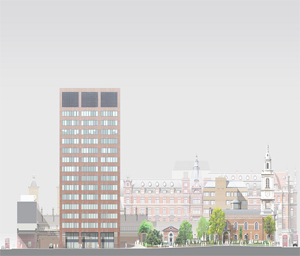|
|
People
Friendly Design is assisting Fletcher Priest Architects in the redevelopment
of Dashwood House, a 1970’s office block in the City of London,
for Land Securities. A key aim of the project is to bring the building
up to current Building Regulation Standards. This includes creating
accessible toilets and fire refuge spaces within the existing circulation
core. People Friendly is giving ongoing advice on the scheme and assisting
with Building Control negotiations.
|
|
The Tooley Street office development is part redevelopment and
part new build. Allford Hall Monaghan Morris are the architects
and People Friendly Design is giving design advice on both the
new and the old parts of the development. The practice also produced
an Access Statement to support the planning application for the
development.
|
|
This
office development will be built over an existing basement close
to Cannon Street and is being designed by Fletcher Priest Architects.
|
| Other
project experience within the practice includes the following: |
- Palestra
– advice on Palestra, a new London office development designed
by Alsop Architects.
- Canary
Wharf – advice on the refurbishment of a reception
area and assistance with Building Control negotiations.
-
Ofcom Riverside House – advice on the Fletcher
Priest Architects’ office fit-out of Riverside House for
Ofcom.
|
|
|

